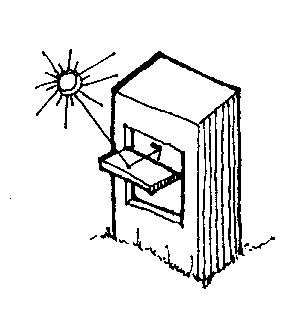| Glazing
Design Considerations:
Lightshelves- Lightshelves are often used to divide upper and lower
glazing. They reflect additional light through the upper glazing, while acting as an
overhang for the lower window, shading it from direct sun and obstructing the sky
vault. Lightshelves help to distribute light uniformly throughout an interior space,
and offers a perception of greater illuminance deep in the interior.
Daylighting Monitors - Monitors are roof structures that utilize
vertical or steeply sloped glazing. This allows contribution of roof reflected
light, and more direct exposure to winter sunlight. Incorporate daylighting monitors
and skylights into enclosed spaces in order to maximize the amount of daylighting.
Daylighting monitors control the amount of artificial light levels inside a building
depending upon the amount of natural light penetrating the interior spaces.
"Superwindows"- These are double or triple-paned
windows filled with argon or krypton gas and containing a nearly invisible low-emissivity
coating. They are the most dramatic improvement in window technology. They
offer R-values of 4.5 to almost 12. Superwindows also block noise and protect interior
finishes from ultraviolet damage. Though they cost more (15% -50%) they save huge
amounts of heating and cooling energy, resulting in immediate paybacks by allowing for the
downsizing of air conditioning and heating systems in buildings. Heat Mirror™
is an example of a "superwindow".
South facing glass- The location and design of windows in
a building must be carefully considered. South facing glass offers direct heat gain
of the low winter sun for buildings in cold climates.
Skylights / Clerestories- Skylights introduce considerable heat gain,
however if the aperture area is carefully controlled so that all admitted sunlight can be
effectively used for lighting, the
increase in cooling load will actually be less than would result from comparable electric
lighting. Clerestories rise above an adjacent roof surface and provide a cost
effective way to increase daylight entering the window.
Courtyards & Atria- These can add light to the center of an
otherwise deep plan. Courtyards are a good way to reduce glare problems and the need
for wide overhangs; the opposite wall obstructs the sky dome and at the same time
obstructs low-angle sunlight. While both atrium and courtyard configurations increase the
effective perimeter area available for daylighting, the atrium maximizes the actual
exterior surfaces that must be weather-resistant, thereby reducing construction costs.
Tools:
DOE- 2 Computer Modeling is often used to assist in the selection of appropriate
R-values for different exposures.
Case Studies to Research:
Lightshelves-
Farm Credit Bank Building of Spokane, WA.
Walker McGough, Foltz Lyra, Architects
Daylighting Monitors / Skylights-
Mount Airy Library, Mount Airy, NC.
J.N. Pease Asst. and Mazria / Schiff and Associates
-Herman Miller- Miller SQA Facility Zeeland, MI.
William McDonough + Partners
"Superwindows"-
Boyne River Ecology Centre, Shelbourne, Ontario
Douglas B. Pollard Architects
-Energy Resource Center, Southern California Gas Company,
WLC Architects, Rancho Cucamonga, CA.
South facing glass-
Boyne River Ecology Centre, Shelbourne, Ontario
Douglas B. Pollard Architects
-Newport West Housing project, Ann Arbor, Michigan
Skylights / Clerestories-
Window Rock School, Navajo Indian Reservation, Window Rock, AZ.
Don Felts and Associates, Architects and Engineers
-Herman Miller- Miller SQA Facility Zeeland, MI.
William McDonough + Partners
Courtyards & Atria-
Bradbury Building, Los Angeles, CA.
George Wyman, architect
Further Information:
“Centre of the Earth” May, Vernon. Architecture. Vol. 83, no.6, June
1993, pp. 52-57.
Moore, F. Environmental Control Systems: Heating, Lighting, Cooling. New
York: McGraw-Hill, Inc, 1993.
The Ecology of Architecture: A Complete Guide to Creating the Environmentally
Conscious Building by Laura Zeiher.
Roy, Rob. Super Insulated Houses and Underground Houses. New York: Sterling
Publishing, 1994.
National Audubon Society Audubon House: Building the Environmentally Responsible,
Energy-Efficient Office. New York, NY: John Wiley and Sons, Inc. 1994
EPA/ DOE Energy Star Program- EPA's Green Lights Program
Consult the product requirements as dictated by the EPACT legislation of 1992 |
|

